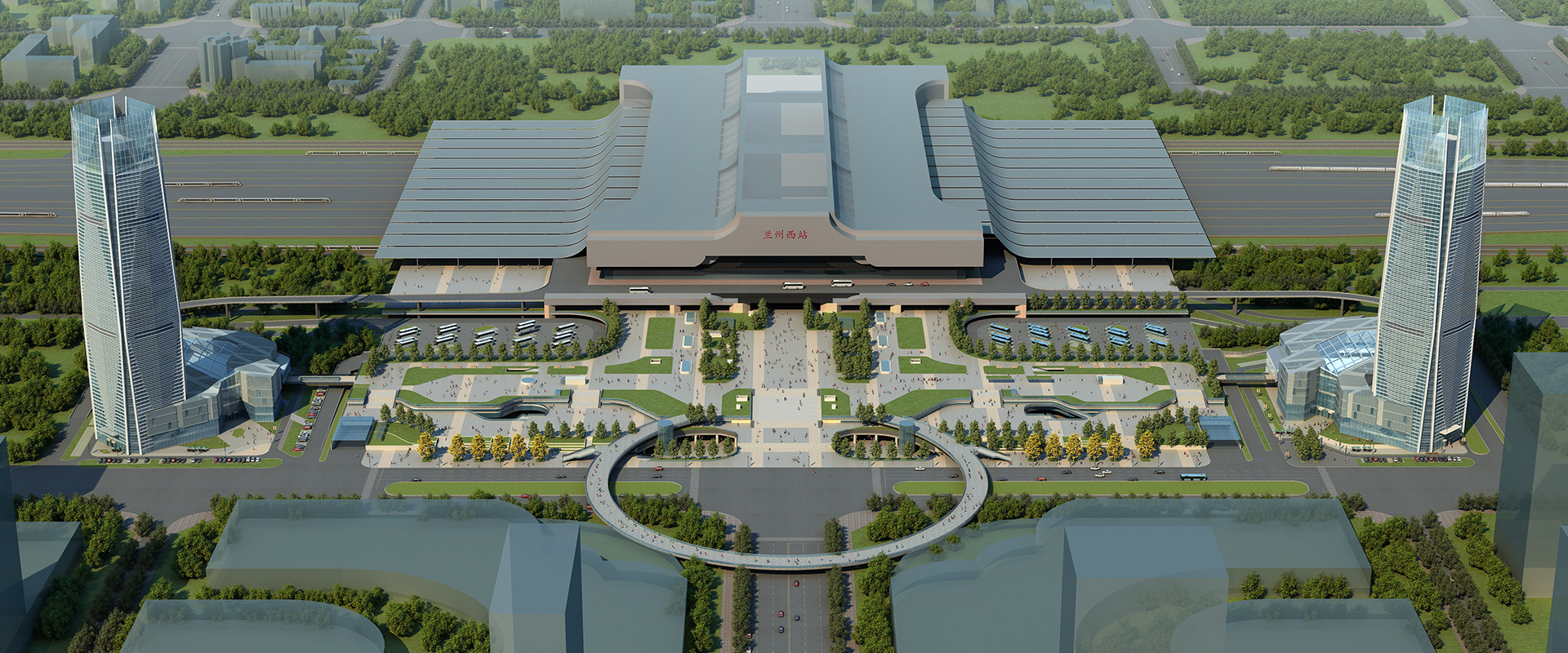
Gansu Tourist Service Center
The plot of this project is narrow and long. The design combines the local social and economic development goals and the overall planning requirements, and is carefully laid out. It is hoped to create a comprehensive, convenient and unique model that integrates various functions such as exhibitions, conferences, commerce, and hotels. Landmark building.
The architectural shape is inspired by the ancient Danxia landform in Gansu. The interior and exterior spaces of the building are streamlined, forming a variety, dynamic, vivid and impressive style. The external design is closely integrated with the landscape, extending along the current status of the scenic spot, forming a focal point.
The internal circulation lines are effectively connected with the external scenic roads, constructing a new urban space, becoming a new highlight of local tourism and visiting, and extending the use value of the scenic area. The design fully considers the personality of the structure, landscape and architectural style, and combines with the sustainable development of the local environment to bring new highlights to the local tourism industry.






