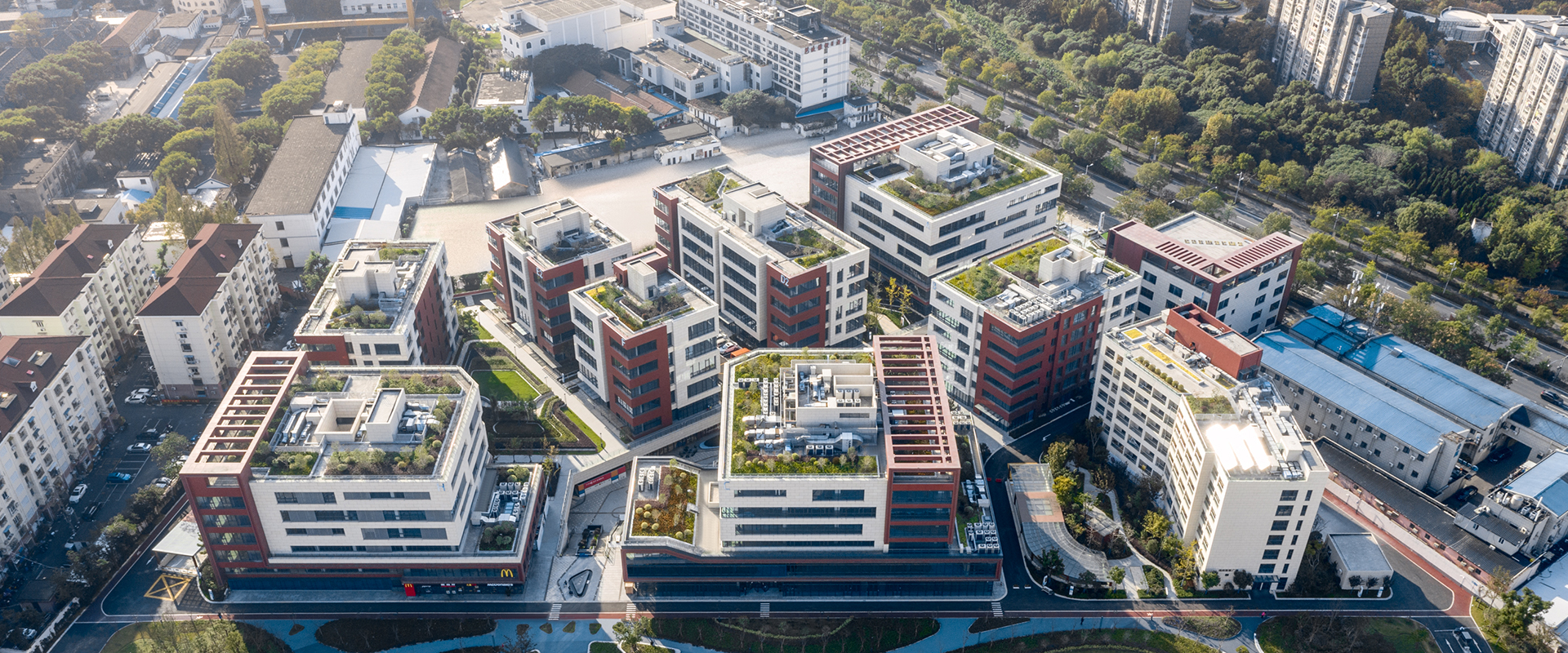
DUTS design injected a "museum-like experience" into the industrial building for Techstorm Headquarter Shanghai
DUTS Design was commissioned by Techstorm in 2019 to build a headquarter industrial park in Lingang, Shanghai. DUTS team provides design total solution with planning architecture, interiors and landscape for Techstorm. Three years later, the headquarters industrial park has completed construction and put into use in 2022.
The layout and planning of the entire headquarter park integrates various functions such as production, office, R&D, leisure, and display. The user-friendly office environment and functional layout can fully meet the needs of enterprises and employees. Some areas have the potential for re-planning and functional iteration, which can be adjusted according to the future development of the enterprise.
OWNER
Techstorm
AREA
25802 sqm
CONTENT
Architectural
TIME
2022
ADDRESS
Building 1-3, No. 308 Pingda Road, Lin-gang Special Area of China (Shanghai) Pilot Free Trade Zone

















